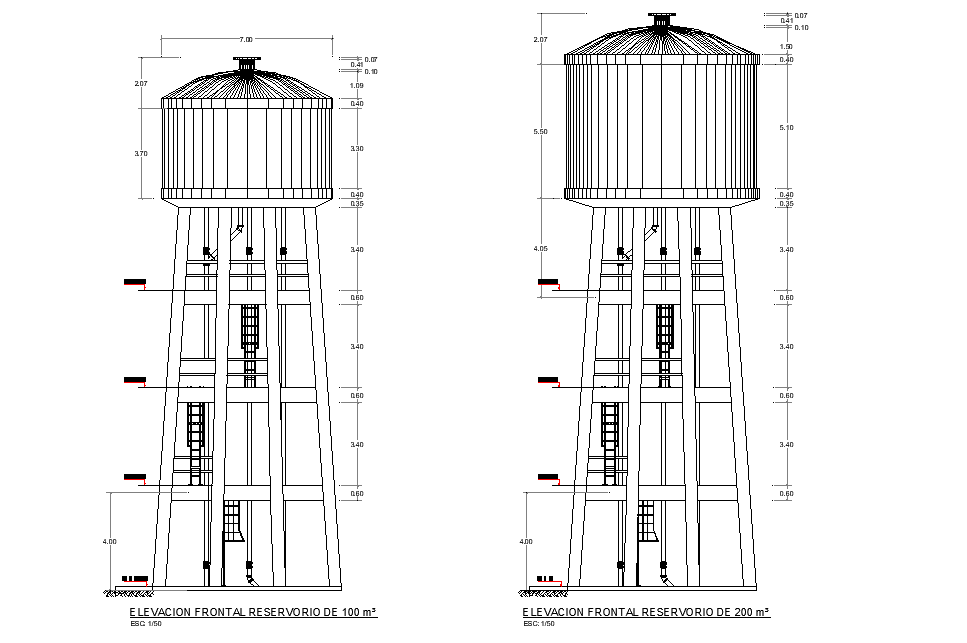Front elevation high reservoir layout file
Description
Front elevation high reservoir layout file, tank detail, elevator detail, dimension detail, naming detail, stair detail, etc.
File Type:
DWG
File Size:
1 MB
Category::
Dwg Cad Blocks
Sub Category::
Autocad Plumbing Fixture Blocks
type:
Gold
Uploaded by:

