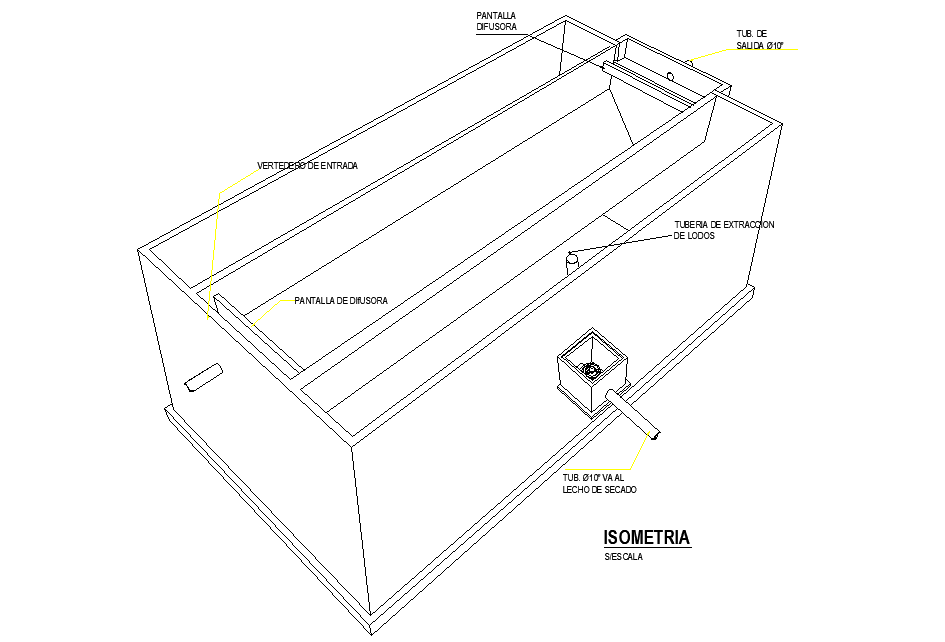Isometric tank detail dwg file
Description
Isometric tank detail dwg file, naming detail, pipe detail, cut out detail, stair detail, etc.
File Type:
DWG
File Size:
21.6 MB
Category::
Dwg Cad Blocks
Sub Category::
Autocad Plumbing Fixture Blocks
type:
Gold
Uploaded by:
