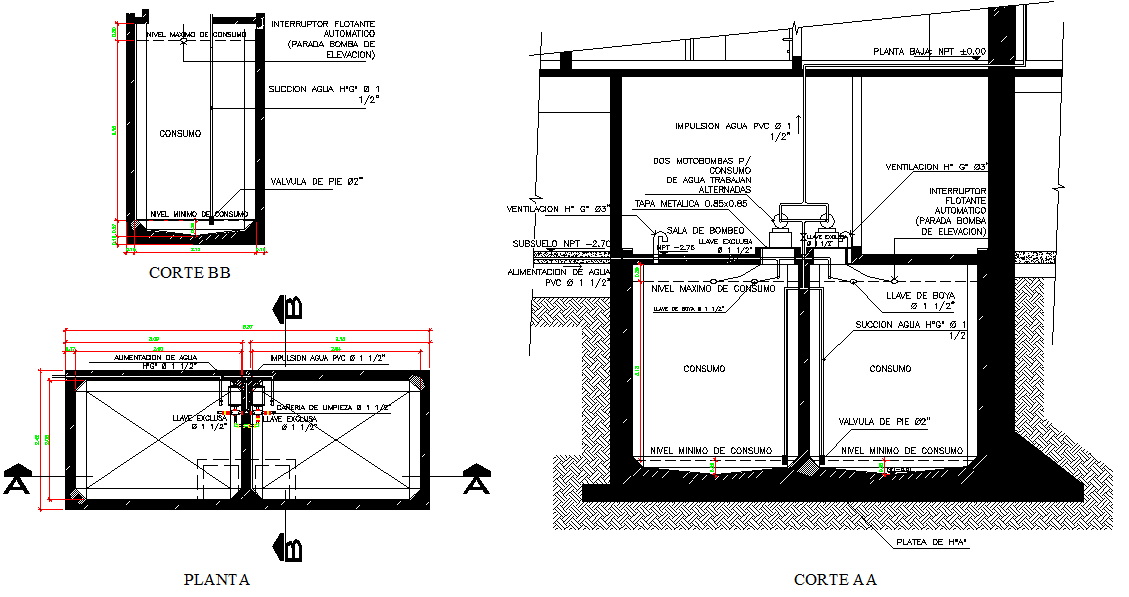Plumbing Detail For Water Tank
Description
Plumbing Detail For Water Tank download file, Plumbing Detail For Water Tank DWG File, Plumbing Detail For Water Tank Design.
File Type:
DWG
File Size:
84 KB
Category::
Dwg Cad Blocks
Sub Category::
Autocad Plumbing Fixture Blocks
type:
Gold

Uploaded by:
john
kelly

