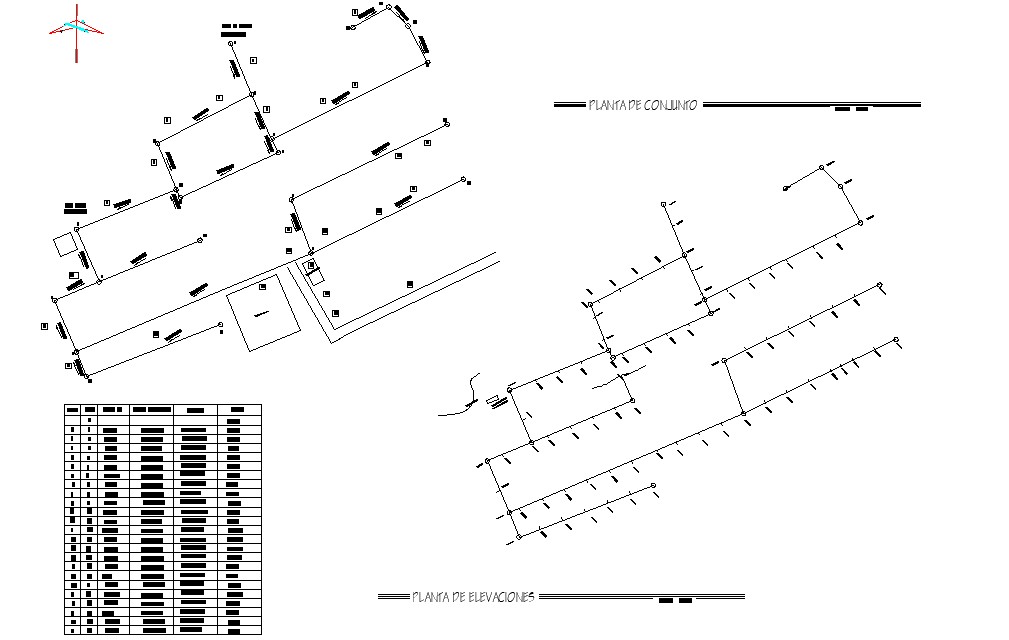Water pipe line distribution plan detail dwg file
Description
Water pipe line distribution plan detail dwg file, specification detail, north direction detail, naming detail, etc.
File Type:
DWG
File Size:
544 KB
Category::
Dwg Cad Blocks
Sub Category::
Autocad Plumbing Fixture Blocks
type:
Gold
Uploaded by:
