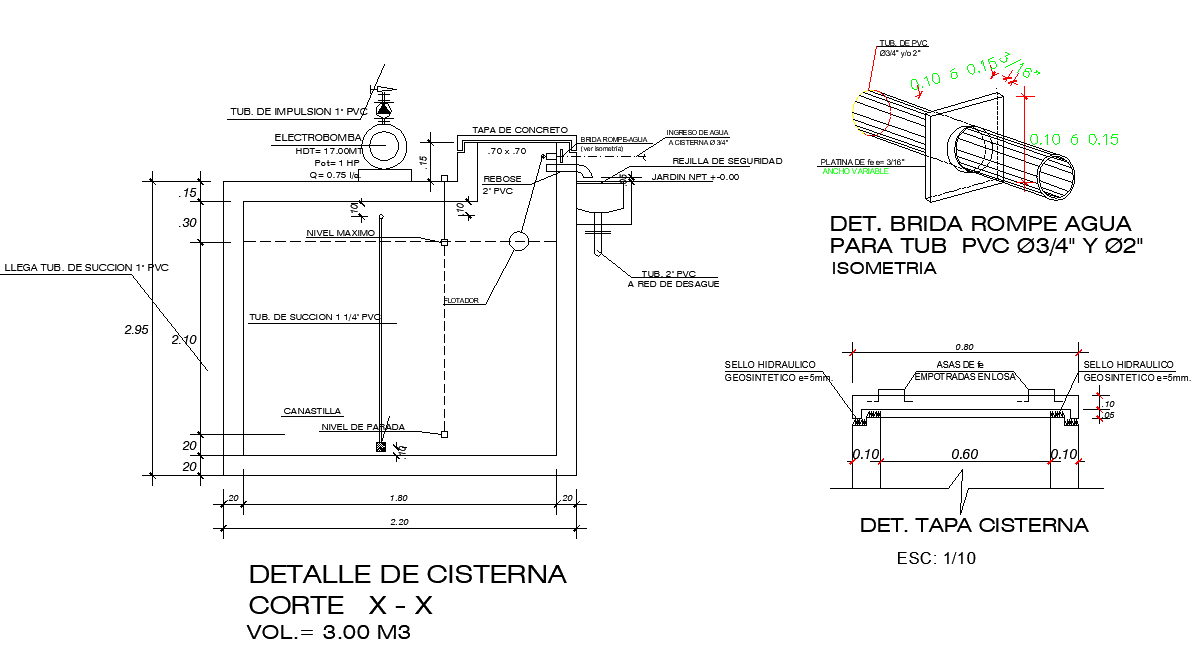Section tank plan detail dwg file
Description
Section tank plan detail dwg file, dimension detail, naming detail, isometric pipe detail, scale 1:100 detail, volumn 3.33M3 detail, etc.
File Type:
DWG
File Size:
1 MB
Category::
Dwg Cad Blocks
Sub Category::
Autocad Plumbing Fixture Blocks
type:
Free
Uploaded by:
