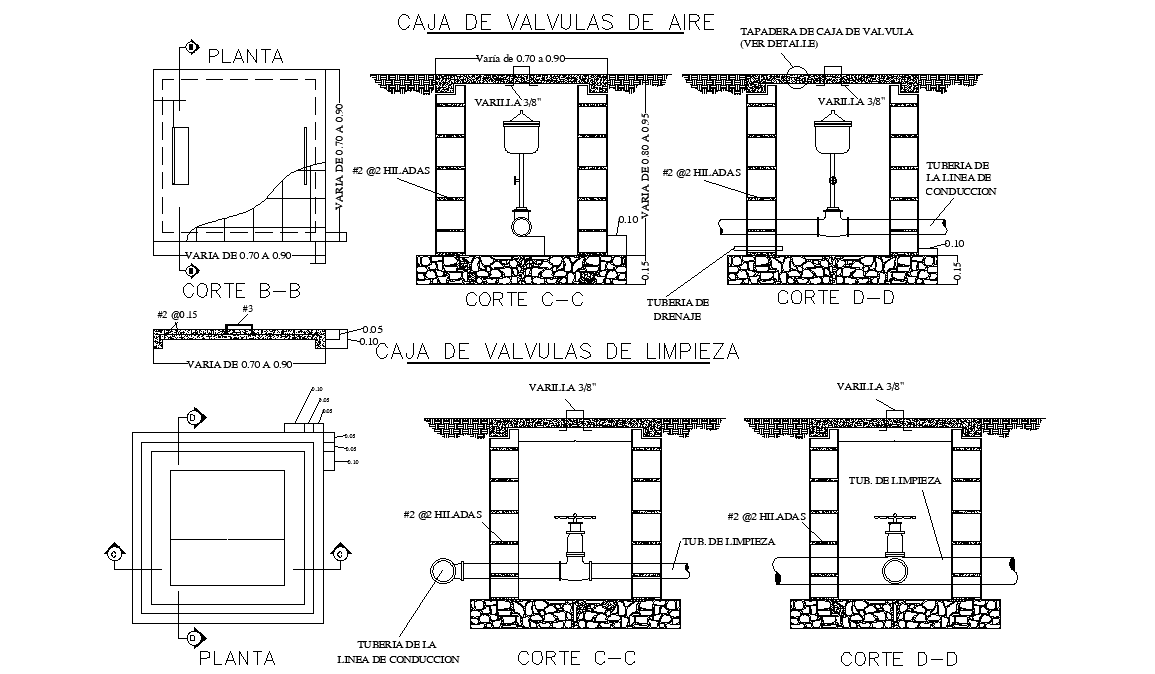Box of air valve plan and section detail dwg file
Description
Box of air valve plan and section detail dwg file, section B-B’ detail, section D-D’ detail, stone detail, pipe detail, lock system detail, section line detail, etc.
File Type:
DWG
File Size:
4.3 MB
Category::
Dwg Cad Blocks
Sub Category::
Autocad Plumbing Fixture Blocks
type:
Gold
Uploaded by:
