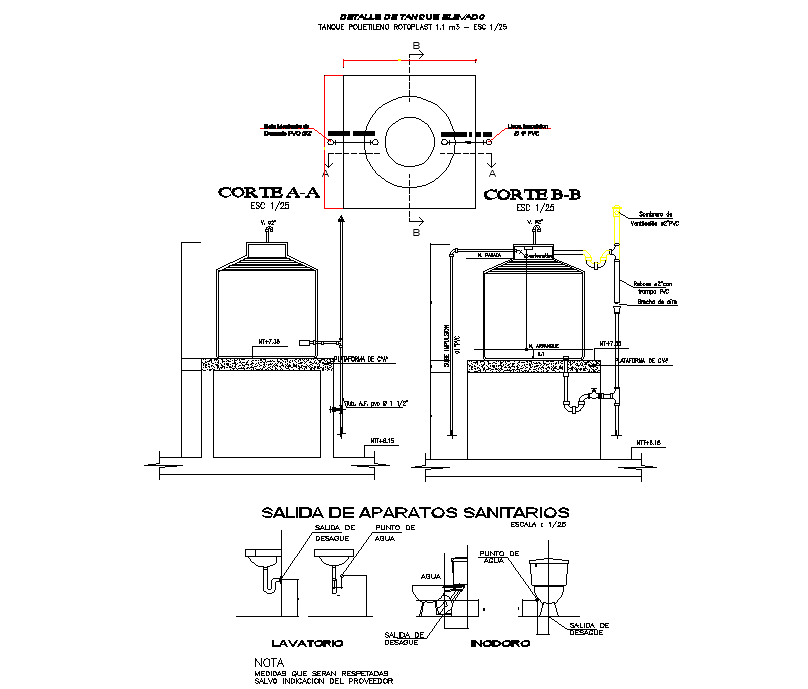Tank section detail dwg file
Description
Tank section detail dwg file, with plumbing detail in sink elevation detail, water closed detail, dimension detail, naming detail, etc.
File Type:
DWG
File Size:
1.1 MB
Category::
Dwg Cad Blocks
Sub Category::
Autocad Plumbing Fixture Blocks
type:
Gold
Uploaded by:
