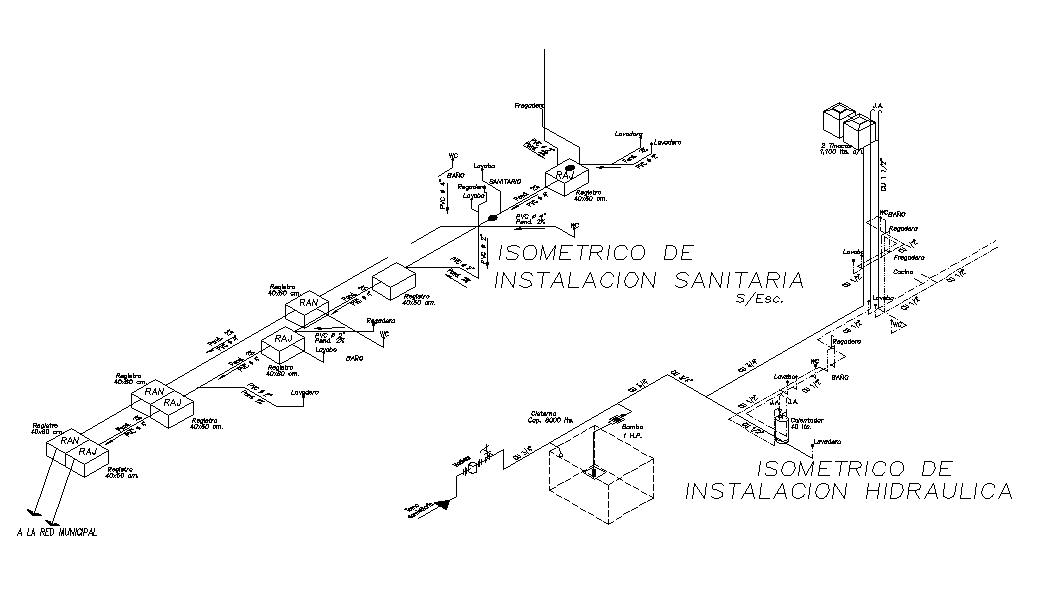Isometric installation sanitary autocad file
Description
Isometric installation sanitary autocad file, naming detail, tank detail, dimension detail, etc.
File Type:
DWG
File Size:
504 KB
Category::
Dwg Cad Blocks
Sub Category::
Autocad Plumbing Fixture Blocks
type:
Gold
Uploaded by:

