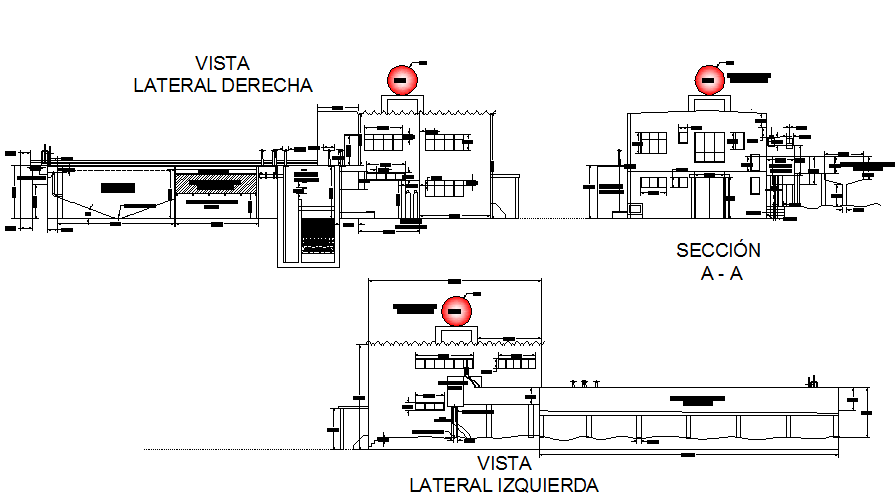Elevation and section drinking water plan detail dwg file
Description
Elevation and section drinking water plan detail dwg file, front elevation detail, back elevation detail, section A-A’ detail, etc.
File Type:
DWG
File Size:
401 KB
Category::
Dwg Cad Blocks
Sub Category::
Autocad Plumbing Fixture Blocks
type:
Gold
Uploaded by:
