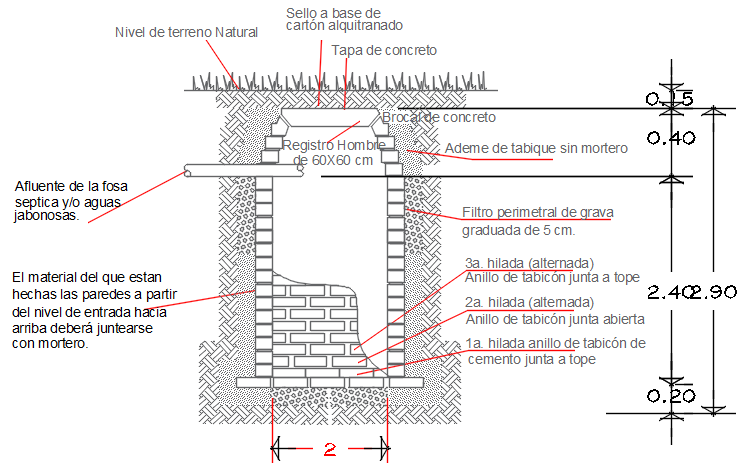Underground water detail dwg file
Description
Underground water detail dwg file, Underground water detail with dimension detail, naming detail, brick detail, piping detail, etc.
File Type:
DWG
File Size:
8.1 MB
Category::
Dwg Cad Blocks
Sub Category::
Autocad Plumbing Fixture Blocks
type:
Gold
Uploaded by:
