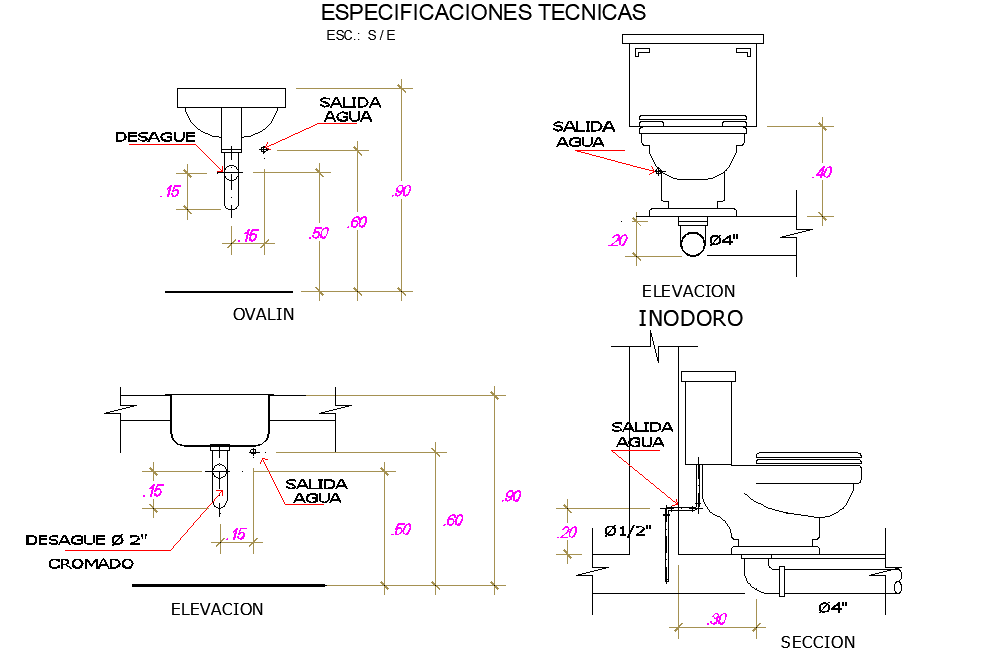Plumbing sanitary detail dwg file
Description
Plumbing sanitary detail dwg file, including sink elevation detail, water closed elevation detail, dimension detail, naming detail, etc.
File Type:
DWG
File Size:
1.4 MB
Category::
Dwg Cad Blocks
Sub Category::
Autocad Plumbing Fixture Blocks
type:
Gold
Uploaded by:
