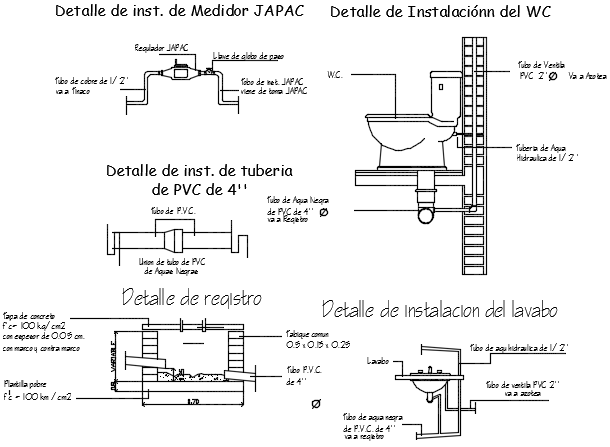Plumbing sanitary detail dwg file
Description
Plumbing sanitary detail dwg file, including PVC pipe detail, water closed section detail, sink section detail, dimension detail, naming detail, etc.
File Type:
DWG
File Size:
420 KB
Category::
Dwg Cad Blocks
Sub Category::
Autocad Plumbing Fixture Blocks
type:
Free
Uploaded by:

