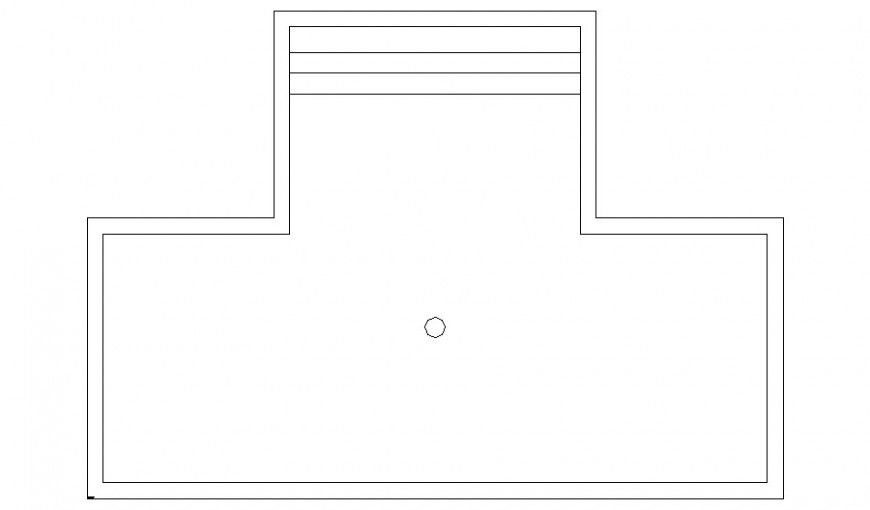Drawings details 2d view elevation of swimming pool autocad file
Description
Drawings details 2d view elevation of swimming pool autocad file that shows top elevation of pool design along with shape and design details.
File Type:
DWG
File Size:
4 KB
Category::
Dwg Cad Blocks
Sub Category::
Autocad Plumbing Fixture Blocks
type:
Gold
Uploaded by:
Eiz
Luna

