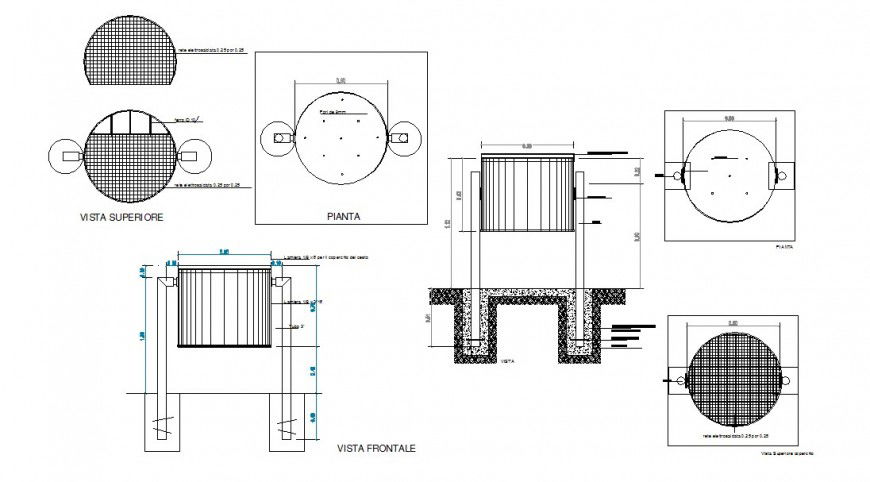Water pump sectional detail dwg file
Description
Water pump sectional detail dwg file, Sectional details with text detailing, sectional details with measurement and text is shown
File Type:
DWG
File Size:
59 KB
Category::
Dwg Cad Blocks
Sub Category::
Autocad Plumbing Fixture Blocks
type:
Gold
Uploaded by:
Eiz
Luna

