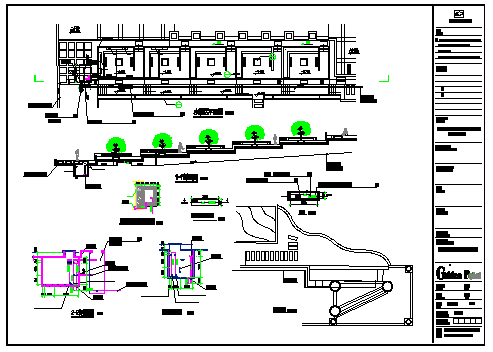Water Scenic Loop water system map design drawing
Description
Here the Water Scenic Loop water system map design drawing with water area plan, section drawing, Play pool design drawing, Water processor pit design, Set water tank diagram design drawing etc detail section drawing in this auto cad file.
File Type:
DWG
File Size:
525 KB
Category::
Dwg Cad Blocks
Sub Category::
Autocad Plumbing Fixture Blocks
type:
Gold
Uploaded by:
zalak
prajapati

