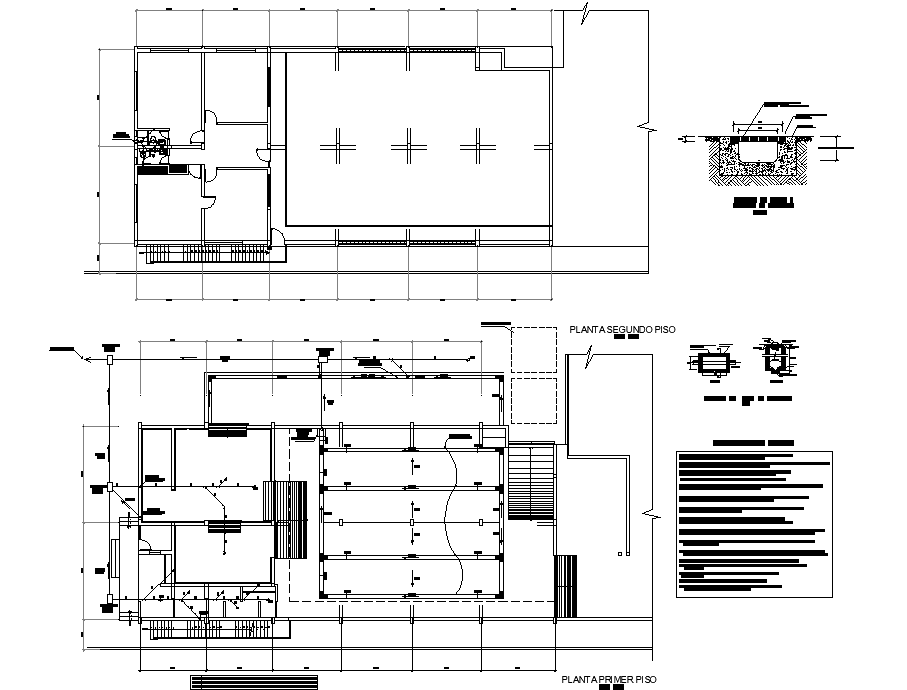Detail Plumbing fridge fishing plan dwg file
Description
Detail Plumbing fridge fishing plan dwg file, including column detail, tank detail, dimension detail, naming detail, etc.
File Type:
DWG
File Size:
279 KB
Category::
Dwg Cad Blocks
Sub Category::
Autocad Plumbing Fixture Blocks
type:
Gold
Uploaded by:
