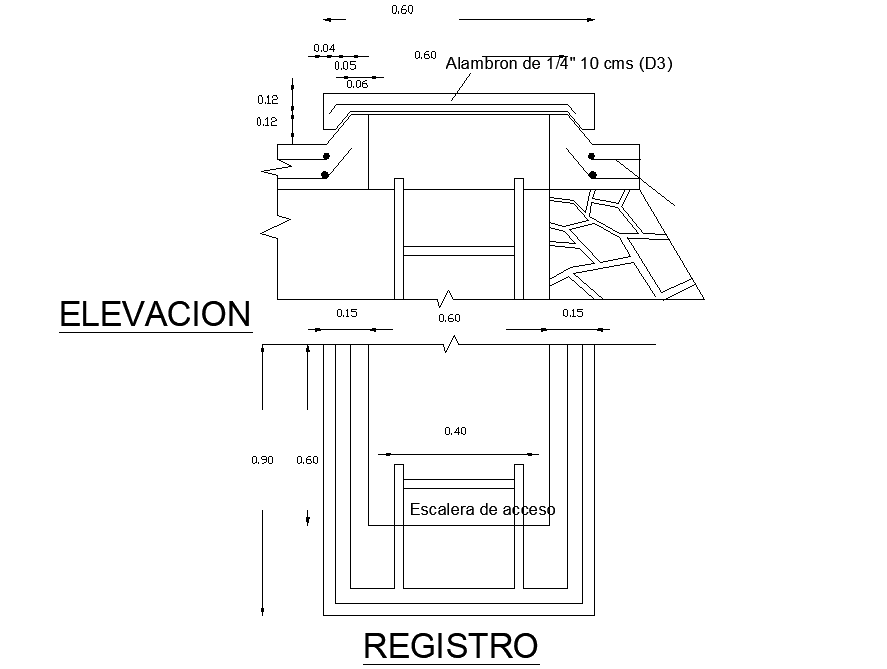Regularization tank 200 m3 drinking water layout file
Description
Regularization tank 200 m3 drinking water layout file, plan and elevation detail, dimension detail, naming detail, stone detail, etc.
File Type:
DWG
File Size:
1 MB
Category::
Dwg Cad Blocks
Sub Category::
Autocad Plumbing Fixture Blocks
type:
Gold
Uploaded by:

