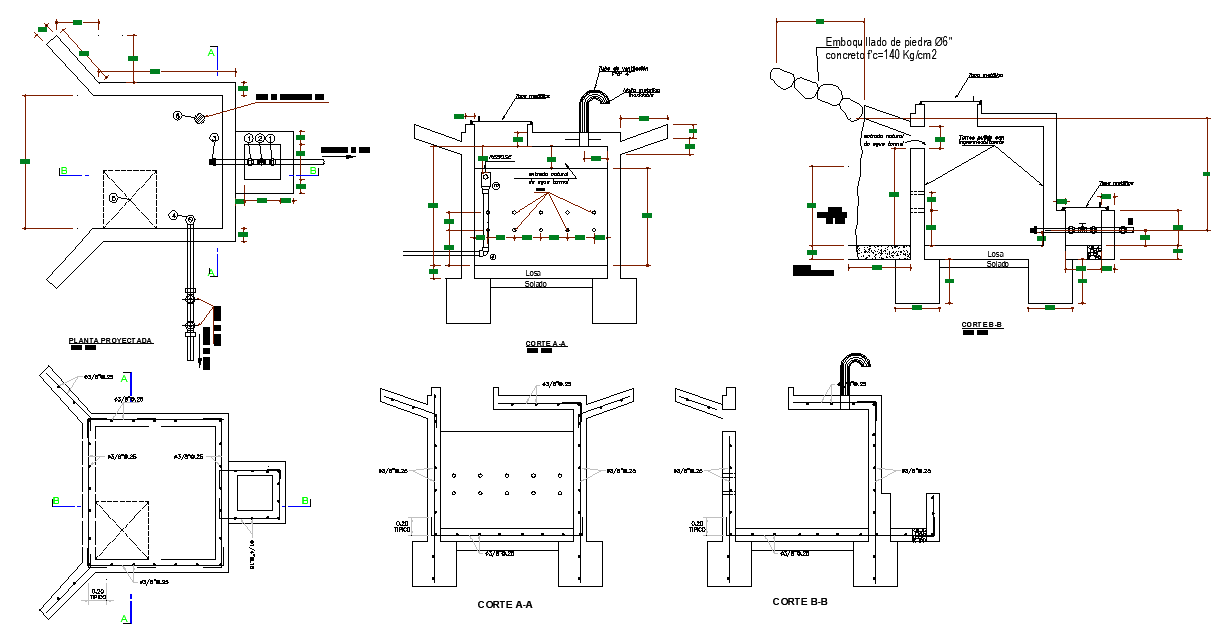Water capitation plan autocad file
Description
Water capitation plan autocad file, plan and section detail, dimension detail, naming detail, section lien detail, section A-A’ detail, section B-B’ detail, reinforcement detail, bolt nut detail, etc.
File Type:
DWG
File Size:
599 KB
Category::
Dwg Cad Blocks
Sub Category::
Autocad Plumbing Fixture Blocks
type:
Gold
Uploaded by:
