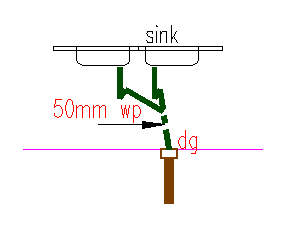Elevation detail of Sink
Description
Here the Elevation detail of Sink with waste water pipe line detail design drawing in this auto cad file.
File Type:
DWG
File Size:
17 KB
Category::
Dwg Cad Blocks
Sub Category::
Autocad Plumbing Fixture Blocks
type:
Gold
Uploaded by:
zalak
prajapati
