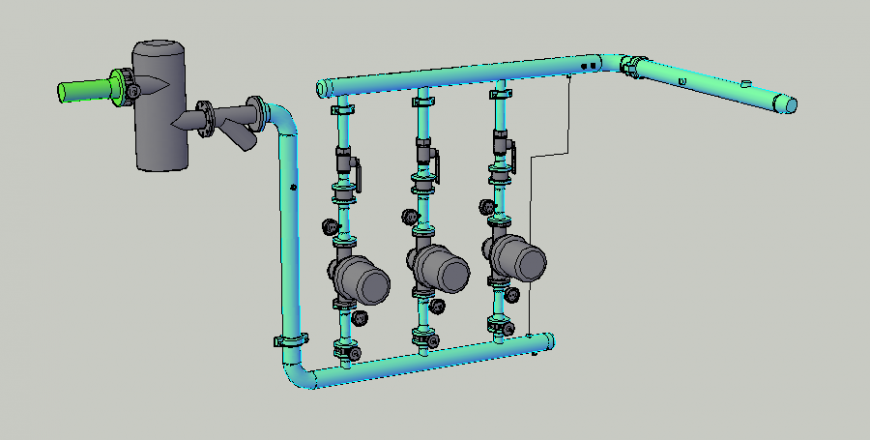Piping 3D modal boiler distribute detail dwg file
Description
Piping 3D modal boiler distribute detail dwg file, valve detail, isometric view detail, grid line detail, line plan detail, pipe radius detail, elbow detail, etc.
File Type:
DWG
File Size:
860 KB
Category::
Dwg Cad Blocks
Sub Category::
Autocad Plumbing Fixture Blocks
type:
Gold
Uploaded by:
Eiz
Luna
