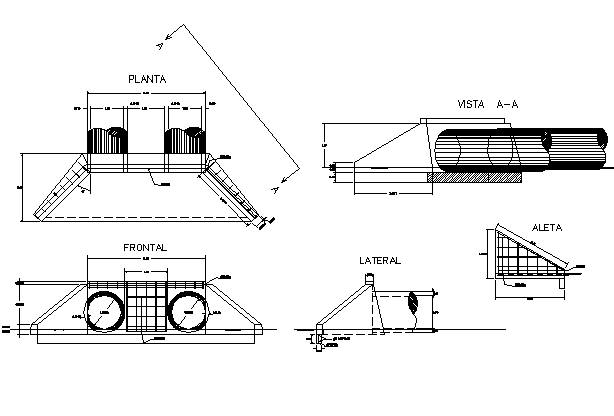Concrete Storm Drain In DWG File
Description
Concrete Storm Drain In DWG File which shows plan, elevation and section detail, pipe detail.
File Type:
DWG
File Size:
714 KB
Category::
Dwg Cad Blocks
Sub Category::
Autocad Plumbing Fixture Blocks
type:
Gold
Uploaded by:

