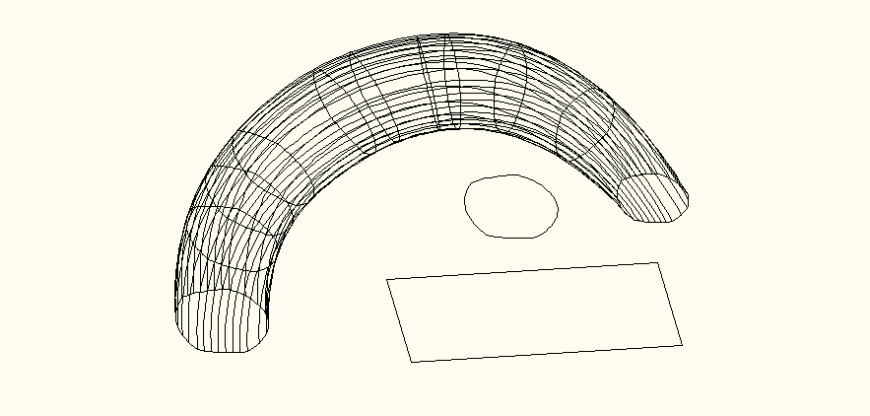Semi circular pipe detail elevation dwg file
Description
Semi circular pipe detail elevation dwg file, hatching detail, isometric view detail, etc.
File Type:
DWG
File Size:
590 KB
Category::
Dwg Cad Blocks
Sub Category::
Autocad Plumbing Fixture Blocks
type:
Gold
Uploaded by:
Eiz
Luna

