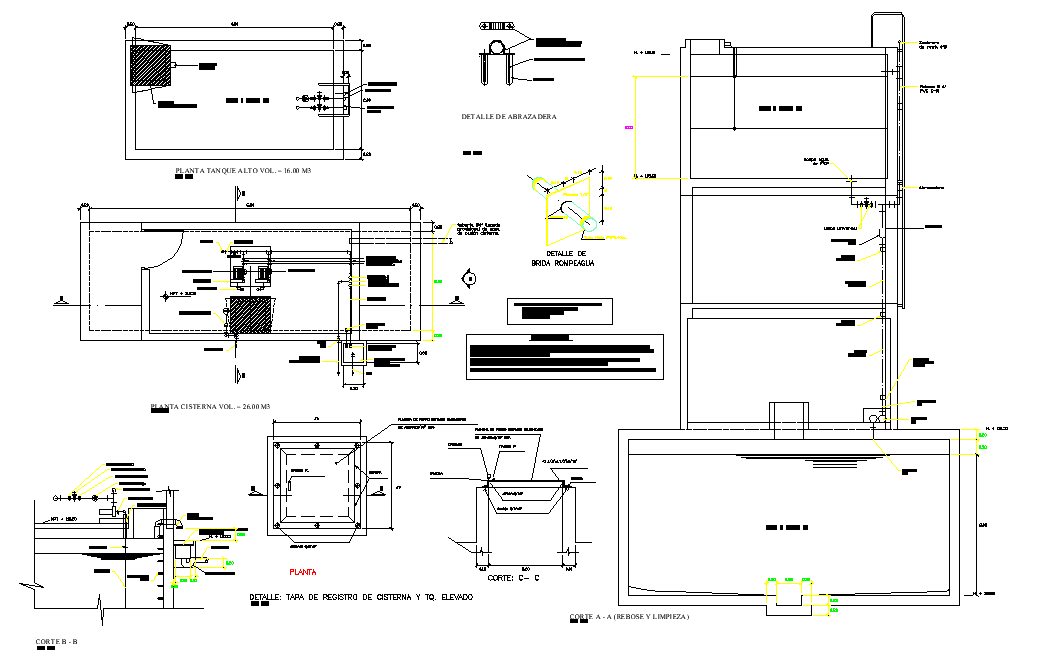Water tank plan and section autocad file
Description
Water tank plan and section autocad file, dimension detail, naming detail, centre line plan detail, section line detail, section A-A’ detail, section B-B’ detail, section C-C’ detail, etc.
File Type:
DWG
File Size:
190 KB
Category::
Dwg Cad Blocks
Sub Category::
Autocad Plumbing Fixture Blocks
type:
Gold
Uploaded by:
