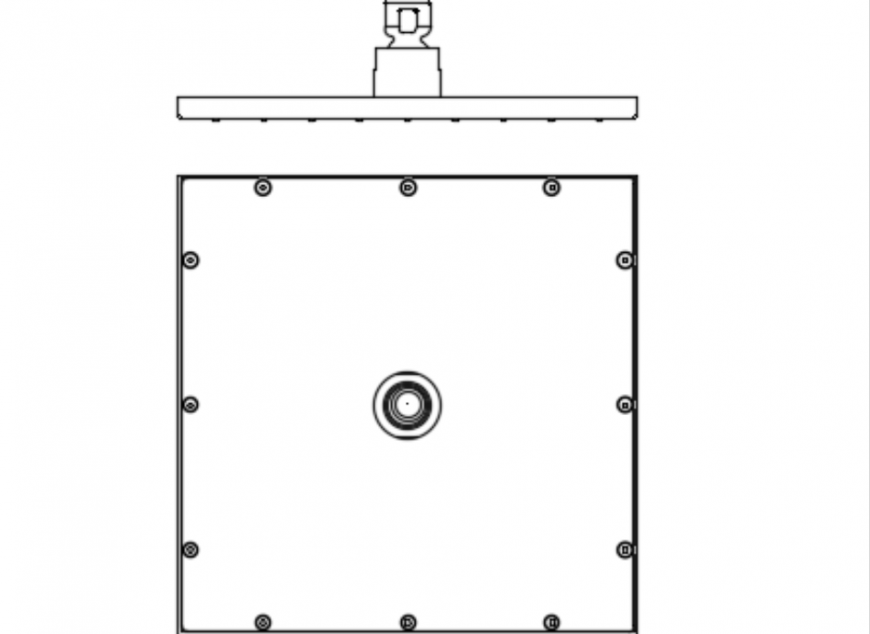Square shower head plan
Description
Square shower head plan,here there is top and side view detail of a shower head in auto cad format
File Type:
DWG
File Size:
26 KB
Category::
Dwg Cad Blocks
Sub Category::
Autocad Plumbing Fixture Blocks
type:
Gold
Uploaded by:
Eiz
Luna

