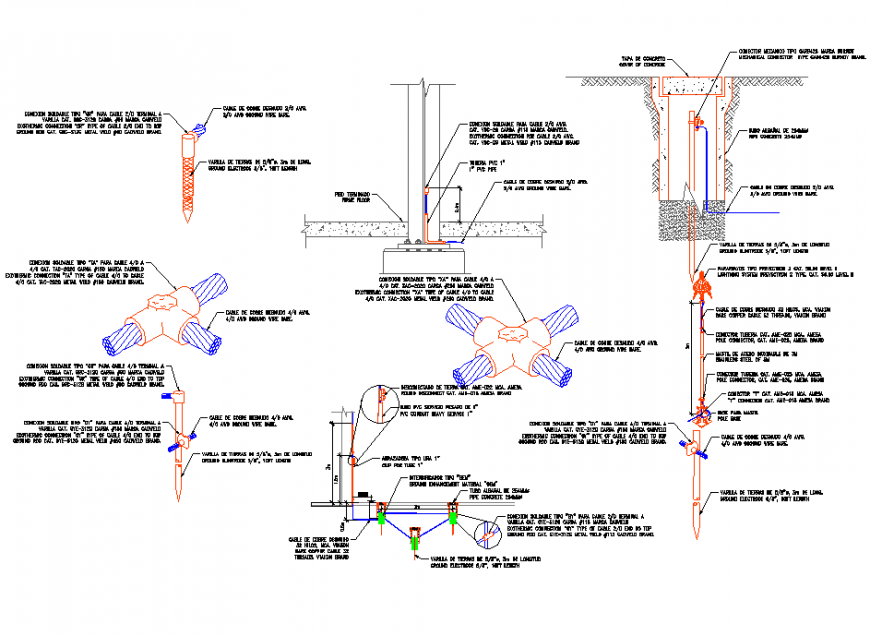Details grounding section plan autocad file
Description
Details grounding section plan autocad file, dimension detail, naming detail, concrete block detail, hatching detail, specification detail, electrical board detail, cut out detail, pipe lien detail, reinforcement detail, nut bolt detail, etc.
File Type:
DWG
File Size:
359 KB
Category::
Dwg Cad Blocks
Sub Category::
Autocad Plumbing Fixture Blocks
type:
Gold
Uploaded by:
Eiz
Luna
