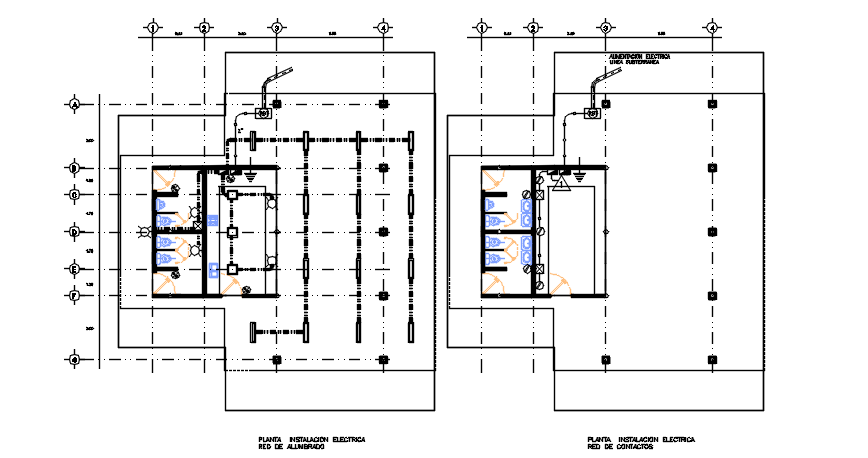Plumbing Design AutoCAD File
Description
Plumbing Design AutoCAD File Plumbing design plan detail with center line plan detail, naming detail, dimension detail.
File Type:
DWG
File Size:
865 KB
Category::
Dwg Cad Blocks
Sub Category::
Autocad Plumbing Fixture Blocks
type:
Gold
Uploaded by:
