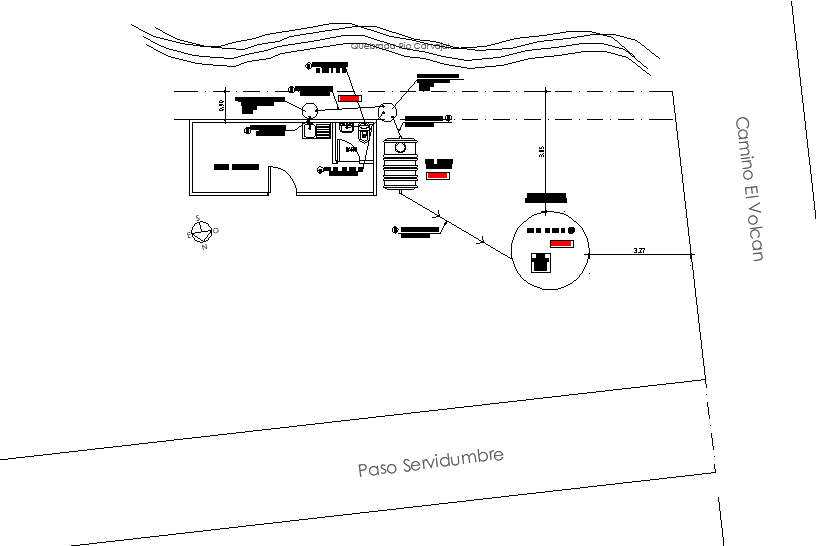Project plant sewer plan detail dwg file
Description
Project plant sewer plan detail dwg file, north direction detail, dimension detail, naming detail, furniture detail in door and window detail, hidden line detail, etc.
File Type:
DWG
File Size:
3 MB
Category::
Dwg Cad Blocks
Sub Category::
Autocad Plumbing Fixture Blocks
type:
Gold
Uploaded by:
