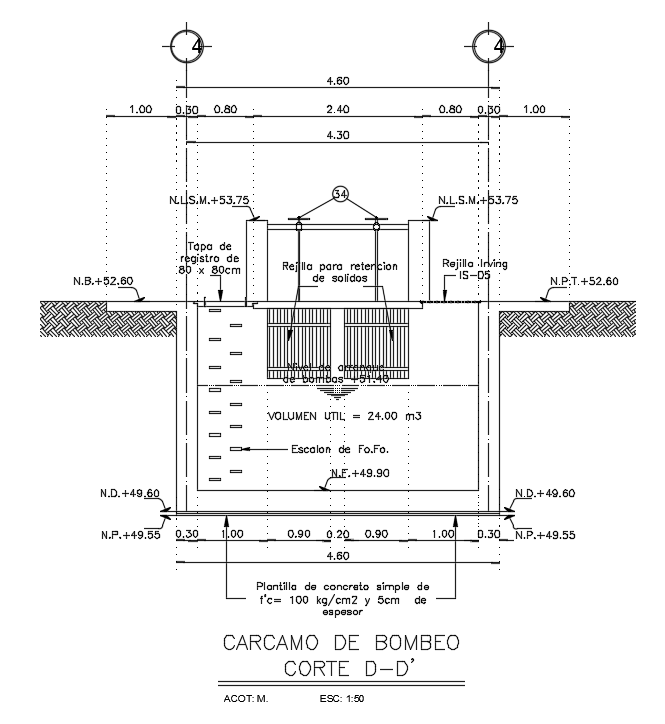AutoCAD Plumbing CAD Drawing Drawing Download DWG File
Description
The AutoCAD drawing for pumping housing CAD drawing which consist simple concrete template of f'c = 100 kg / cm2 and 5cm thick, useful volume = 24.00 m3, grid for retention of solids, manhole cover of 80 x 80cm, grid irving is-05 detail dwg file. Thank you for downloading the AutoCAD file and other CAD program files from our website.
File Type:
DWG
File Size:
1.6 MB
Category::
Dwg Cad Blocks
Sub Category::
Autocad Plumbing Fixture Blocks
type:
Gold
Uploaded by:
