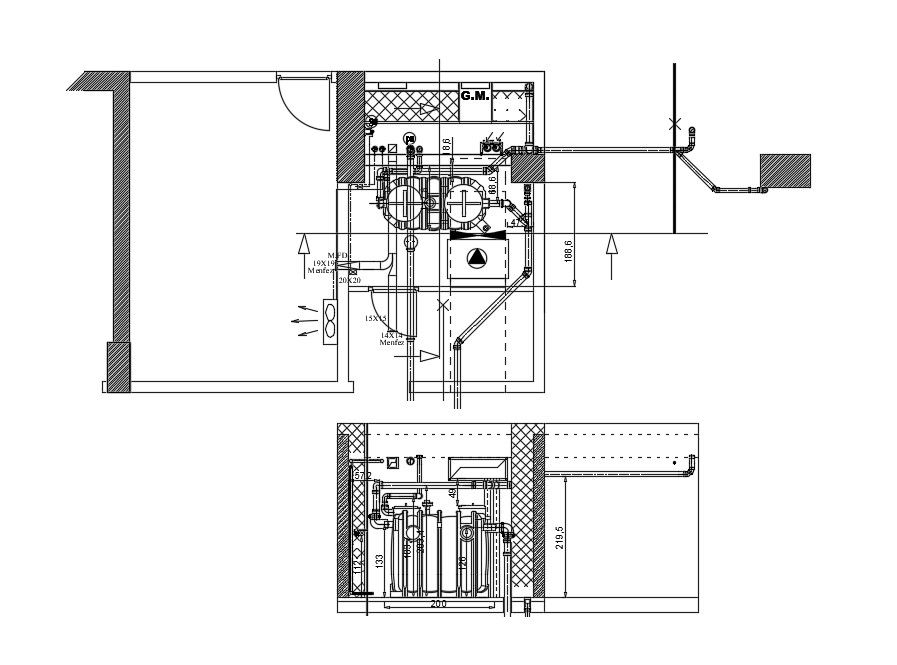Plumbing Plan In DWG File
Description
Plumbing Plan In DWG File, pipeline connection with different joint of pipe with nipple, elbow and valve with and elevation with necessary dimension.
File Type:
DWG
File Size:
510 KB
Category::
Dwg Cad Blocks
Sub Category::
Autocad Plumbing Fixture Blocks
type:
Gold
Uploaded by:
