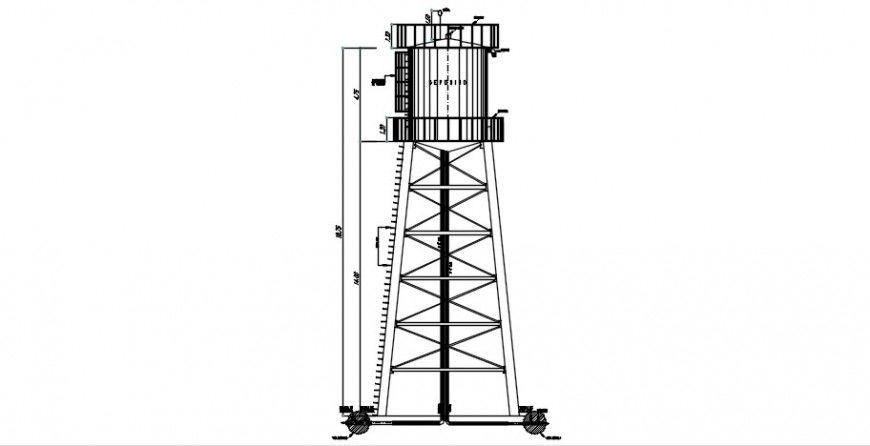Overhead water tank 2d view elevation drawings dwg file
Description
Overhead water tank 2d view elevation drawings dwg file that shows tank measurement detials along with dimension details and supporters details.
File Type:
DWG
File Size:
418 KB
Category::
Dwg Cad Blocks
Sub Category::
Autocad Plumbing Fixture Blocks
type:
Gold
Uploaded by:
Eiz
Luna
