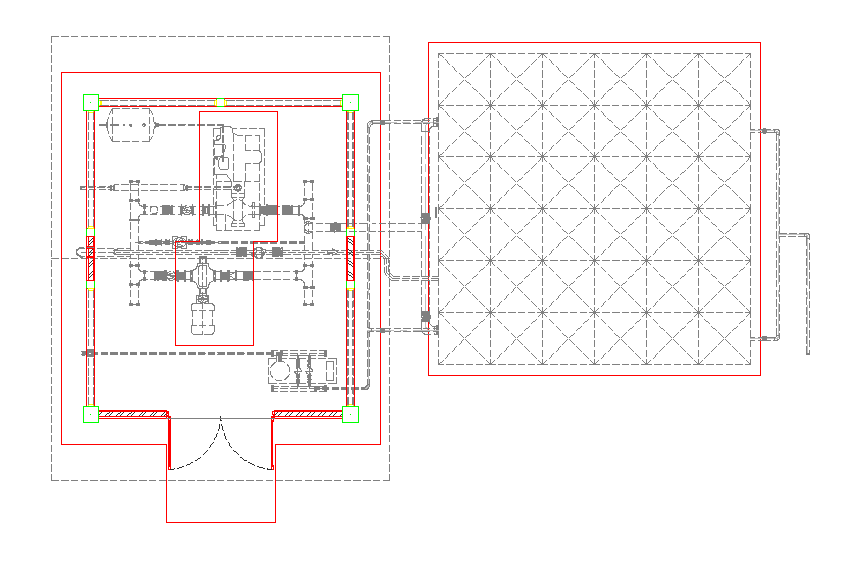Plan of Pump House with pipe line view dwg file
Description
Plan of Pump House with pipe line view dwg file in plan with view of area distribution entry way and wall view with pipe line view with coupling joint,motor and valve joint
view with pipe line view.
File Type:
DWG
File Size:
322 KB
Category::
Dwg Cad Blocks
Sub Category::
Autocad Plumbing Fixture Blocks
type:
Gold
Uploaded by:

