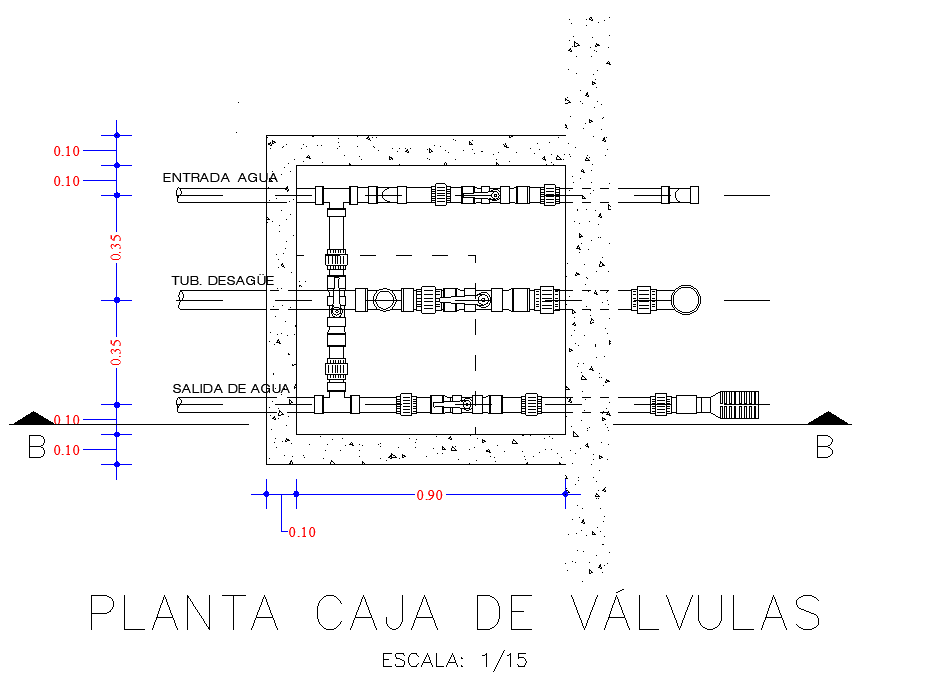Valve plan layout file
Description
Valve plan layout file, concrete mortar detail, dimension detail, lock system detail, section line detail, etc.
File Type:
DWG
File Size:
386 KB
Category::
Dwg Cad Blocks
Sub Category::
Autocad Plumbing Fixture Blocks
type:
Gold
Uploaded by:

