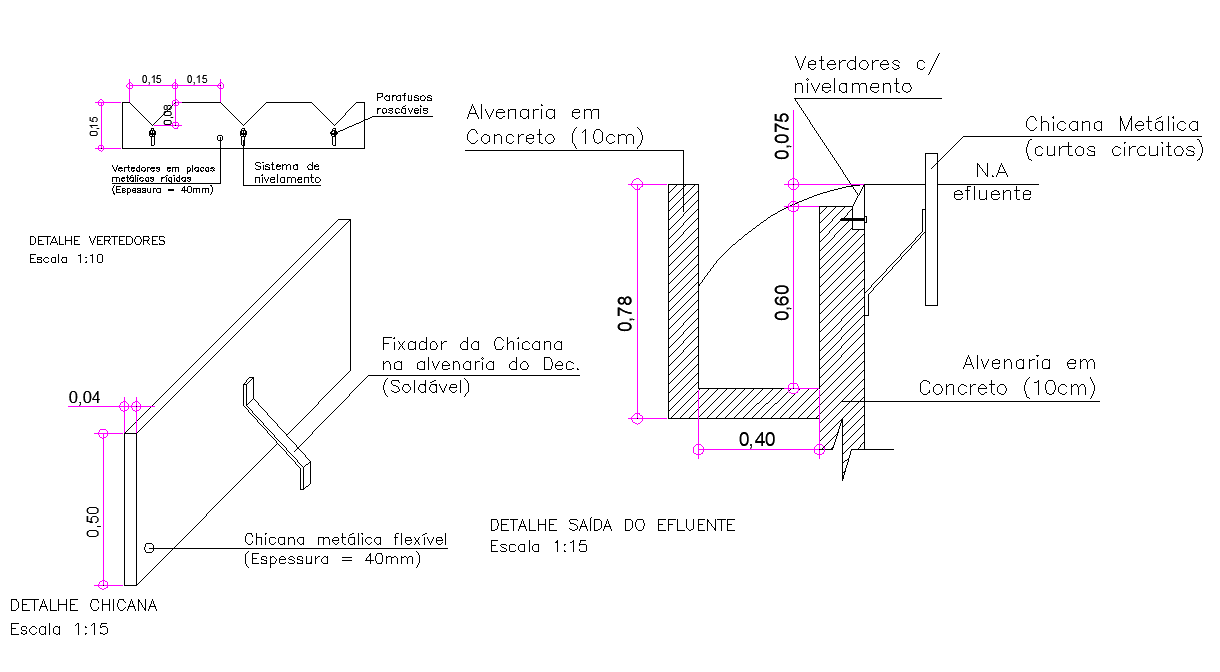Waste water treatment shredder and canter autocad file
Description
Waste water treatment shredder and canter autocad file, dimension detail, naming detail, hatching detail, etc.
File Type:
DWG
File Size:
619 KB
Category::
Dwg Cad Blocks
Sub Category::
Autocad Plumbing Fixture Blocks
type:
Gold
Uploaded by:
