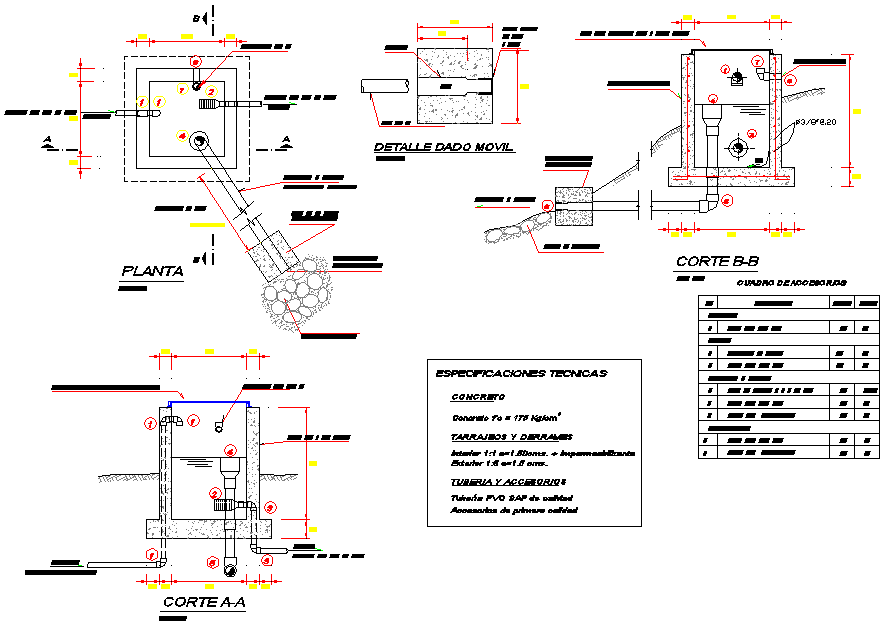Drinking water plan and section layout file
Description
Drinking water plan and section layout file, dimension detail, naming detail, table specification detail, section A-A’ detail, section B-B’ detail, pipe detail, numbering detail, stone detail, etc.
File Type:
DWG
File Size:
559 KB
Category::
Dwg Cad Blocks
Sub Category::
Autocad Plumbing Fixture Blocks
type:
Gold
Uploaded by:
