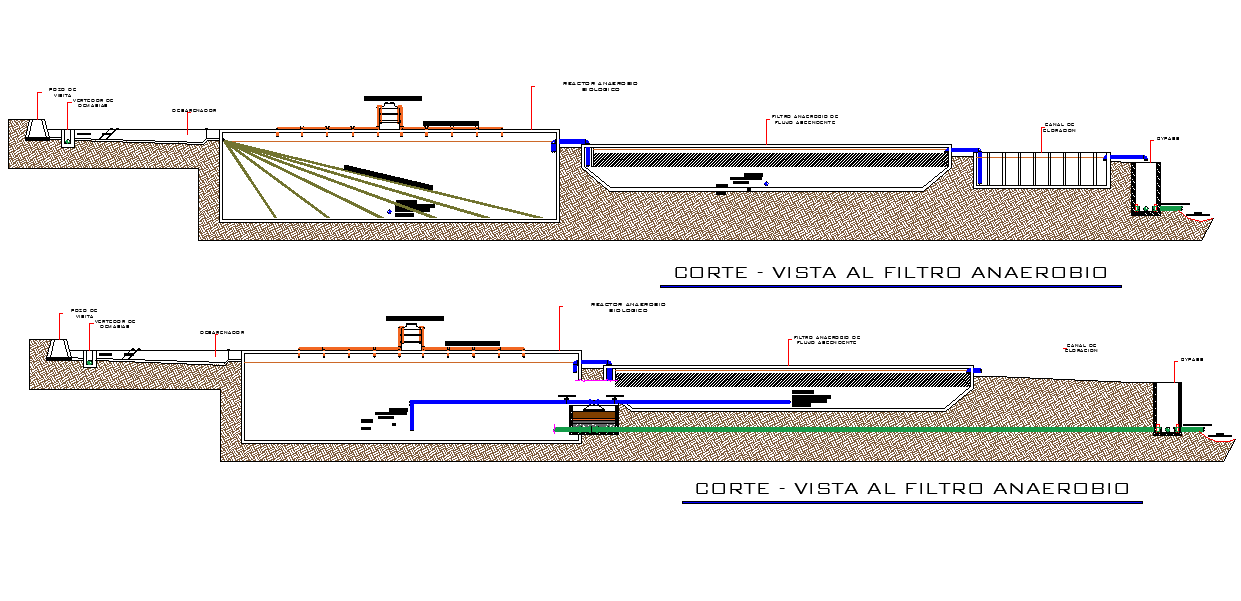Section Black water treatment plant autocad file
Description
Section Black water treatment plant autocad file, reinforcement detail, bolt nut detail, hatching detail, stair detail, tank detail, pipe line detail, etc.
File Type:
DWG
File Size:
1.7 MB
Category::
Dwg Cad Blocks
Sub Category::
Autocad Plumbing Fixture Blocks
type:
Gold
Uploaded by:

