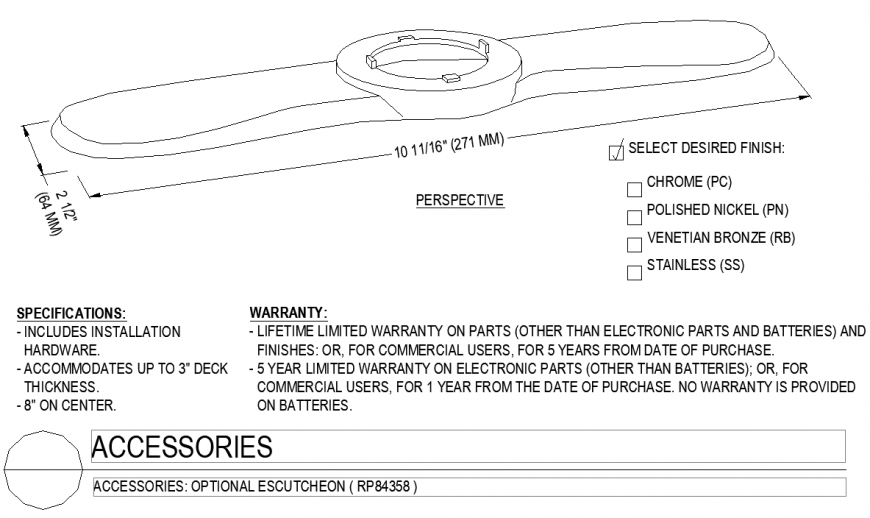Handle plan with detailed dwg file.
Description
Handle plan with detailed dwg file. The perspective view plan with dimension detailing, etc.,
File Type:
DWG
File Size:
120 KB
Category::
Dwg Cad Blocks
Sub Category::
Autocad Plumbing Fixture Blocks
type:
Gold
Uploaded by:
Eiz
Luna
