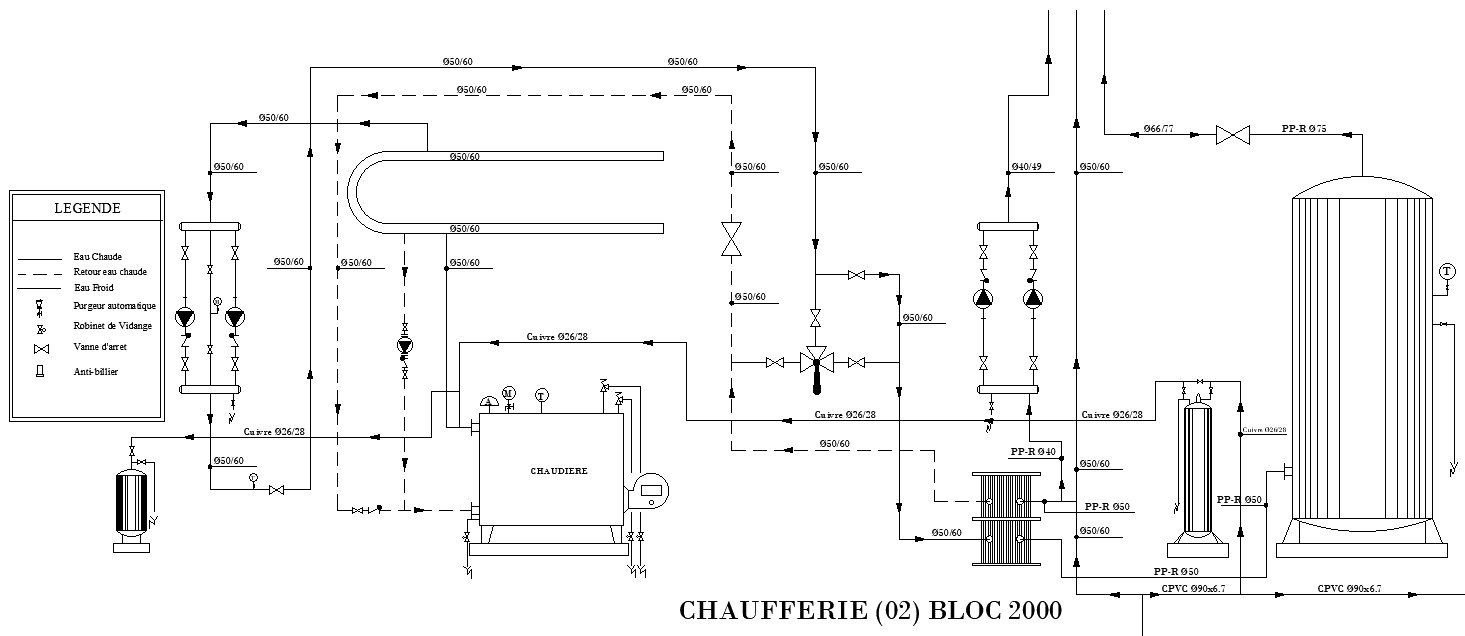Boiler Room Schematic Layout Drawing AutoCAD DWG File
Description
The boiler room schematic layout drawing was prepared using AutoCAD DWG Download. This is a thoroughly schemed layout that provides a detailed view of the boiler room's major components with respect to where the boiler is to be placed, piping systems, and ventilation requirements. This AutoCAD drawing has been prepared in order to assist architects, engineers, as well as construction personnel. It will lend an optimal configuration for effective and efficient work with standards in place for safety. The drawing of boiler rooms with annotations in regard to critical factors, such as fuel supply lines, electrical connections, and maintenance access, is included. No matter whether you're designing a new boiler room or renovating an already existing one, this DWG file will come in handy when planning and doing things correctly. Download the file now and get through your boiler room project in a bit more convenient way.
File Type:
DWG
File Size:
984 KB
Category::
Dwg Cad Blocks
Sub Category::
Autocad Plumbing Fixture Blocks
type:
Gold

Uploaded by:
Eiz
Luna

