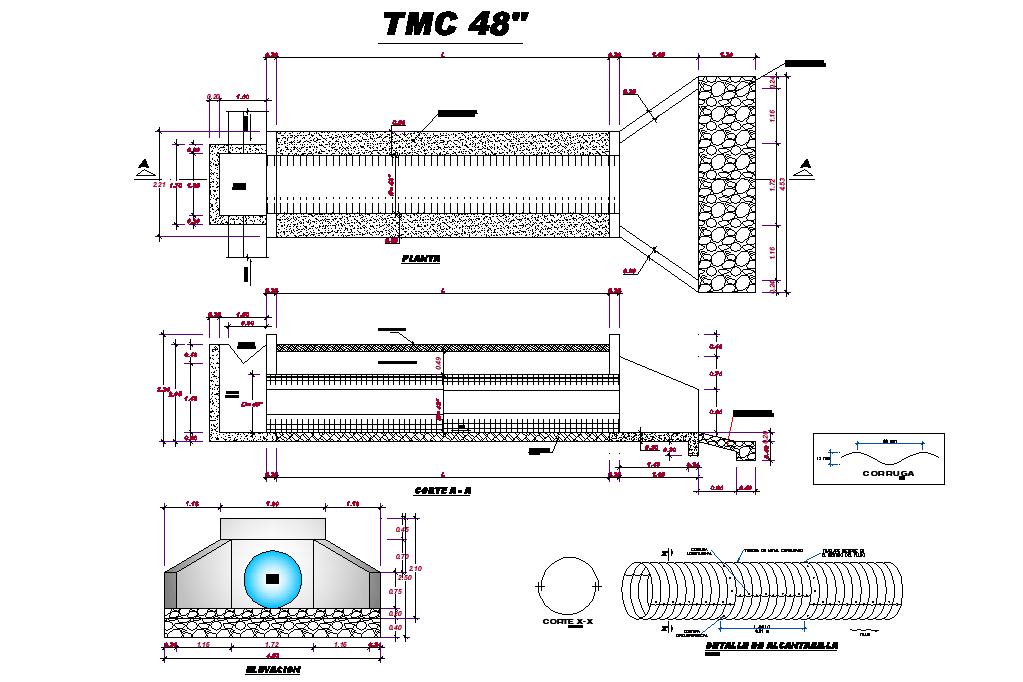Sewer plan, elevation and section autocad file
Description
Sewer plan, elevation and section autocad file, section A-A’ detail, section front elevation detail, stone detail, dimension detail, naming detail, hatching detail, etc.
File Type:
DWG
File Size:
894 KB
Category::
Dwg Cad Blocks
Sub Category::
Autocad Plumbing Fixture Blocks
type:
Gold
Uploaded by:
