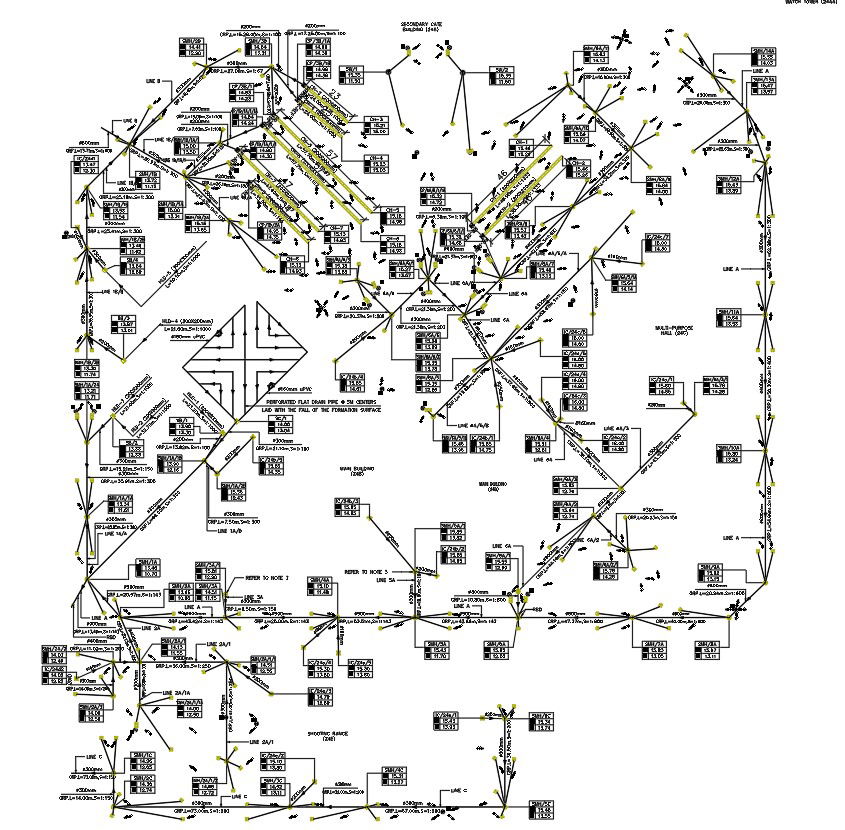Drainage pipeline plan of a building in AutoCAD, dwg file.
Description
This Architectural Drawing is AutoCAD, 2d drawing of Drainage pipeline plan of a building in AutoCAD, dwg file. A drainage pipe is any pipe used to facilitate the transfer of water from one place to another. The main purpose is to dispose of wastewater from homes, office buildings, or industrial areas.
File Type:
DWG
File Size:
646 KB
Category::
Dwg Cad Blocks
Sub Category::
Autocad Plumbing Fixture Blocks
type:
Gold

Uploaded by:
Eiz
Luna
