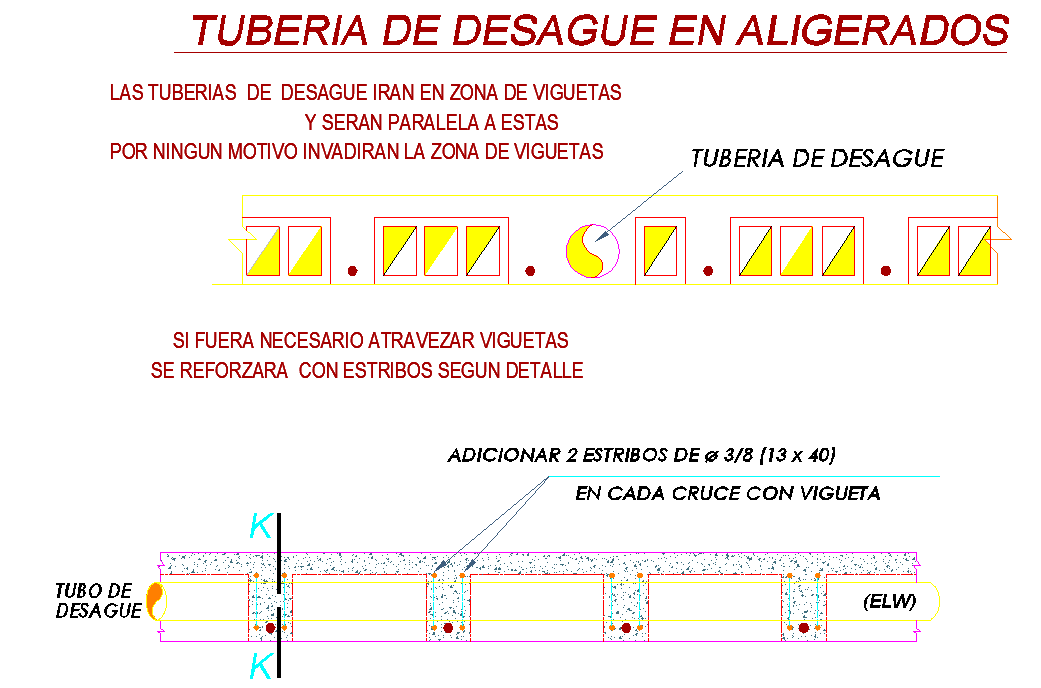Drainpipe in lightened dwg file
Description
Drainpipe in lightened dwg file, dimension detail, naming detail, reinforcement detail, bolt nut detail, section line detail, hatching detail, etc.
File Type:
DWG
File Size:
2.3 MB
Category::
Dwg Cad Blocks
Sub Category::
Autocad Plumbing Fixture Blocks
type:
Gold
Uploaded by:

