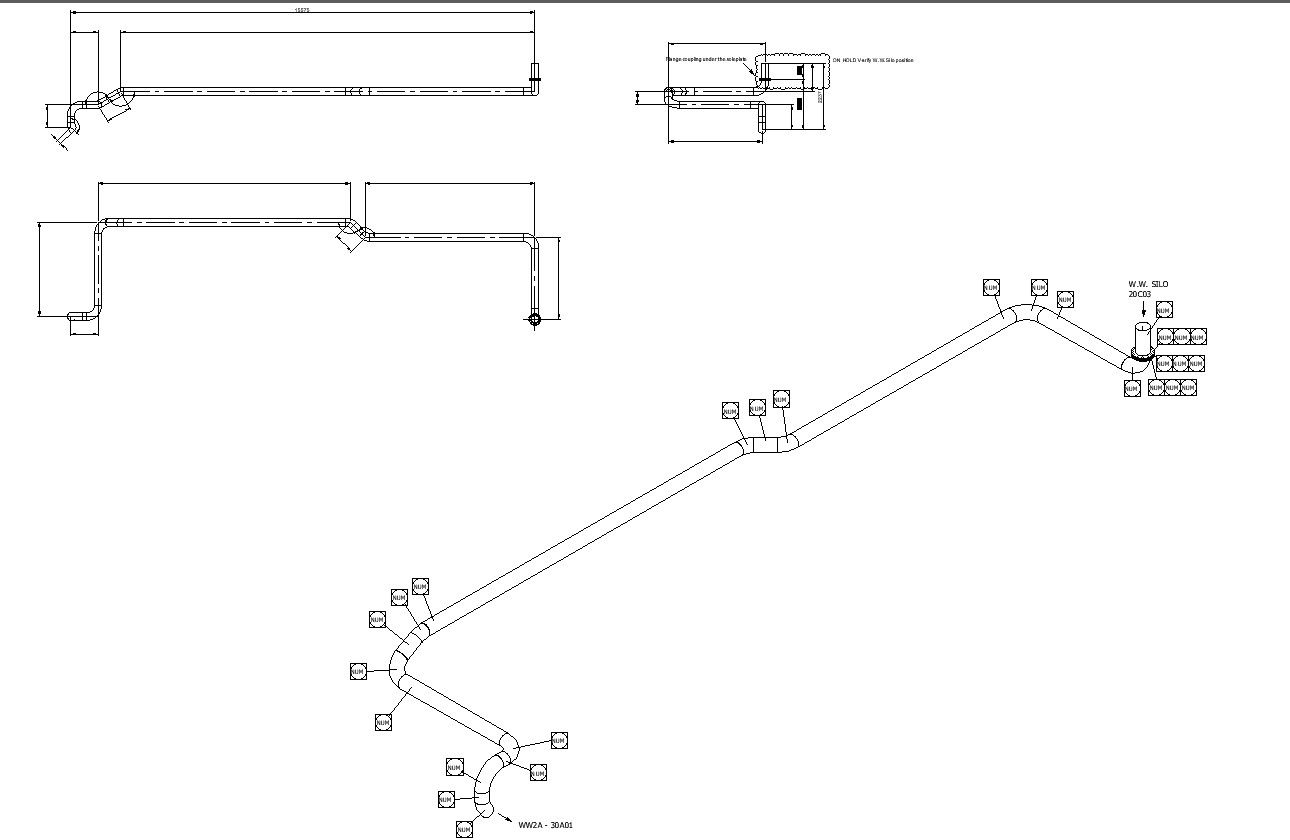Isometric Pipe Design for Wastewater Silo Overflow Line Detail CAD Drawing
Description
Explore the intricacies of wastewater management with our user-friendly Isometric Pipe Design CAD drawing. This detailed illustration showcases the overflow line for a wastewater silo, providing a clear visual representation. Accessible in AutoCAD files (CAD files) with the convenience of DWG format, this drawing simplifies the understanding of the wastewater system's crucial components. Dive into efficient design and planning with our easy-to-use CAD drawings.
File Type:
DWG
File Size:
—
Category::
Dwg Cad Blocks
Sub Category::
Autocad Plumbing Fixture Blocks
type:
Gold
Uploaded by:
K.H.J
Jani
