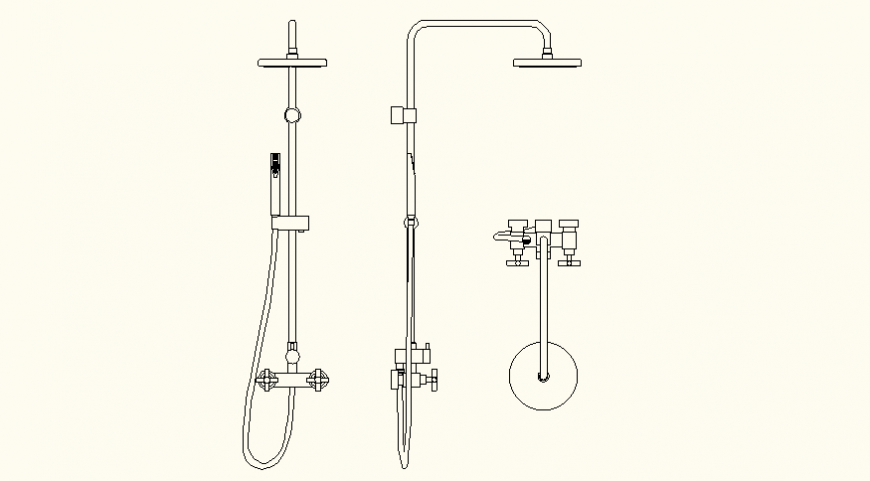Shower and piping system detail elevation and plan autocad file
Description
Shower and piping system detail elevation and plan autocad file, tap detail, top view detail, side eleavtion detail, front eleavtion detail, etc.
File Type:
DWG
File Size:
48 KB
Category::
Dwg Cad Blocks
Sub Category::
Autocad Plumbing Fixture Blocks
type:
Gold
Uploaded by:
Eiz
Luna
