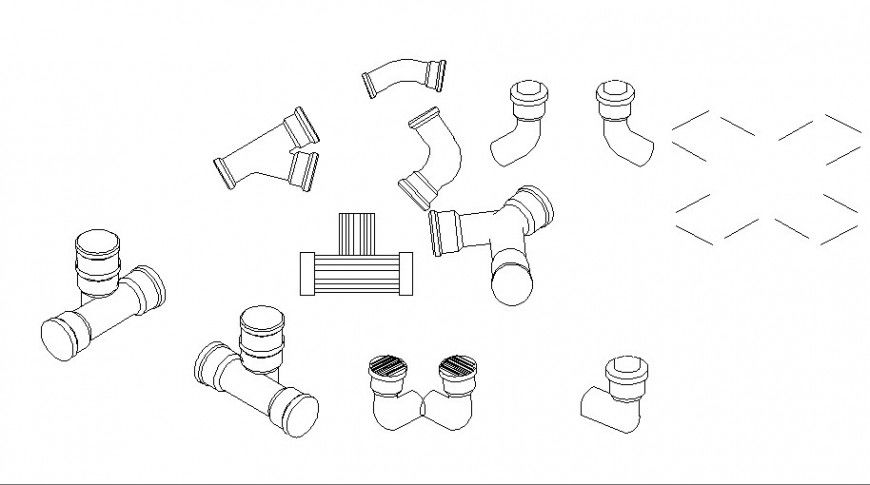Multiple pvc pipe elevation blocks cad drawing details dwg file
Description
Multiple pvc pipe elevation blocks cad drawing details that include a detailed view of multiple pvc pipe blocks with size details, colours details, dimensions details, type details etc plumbing blocks for multi-purpose uses for cad projects.
File Type:
DWG
File Size:
325 KB
Category::
Dwg Cad Blocks
Sub Category::
Autocad Plumbing Fixture Blocks
type:
Gold

Uploaded by:
Eiz
Luna

