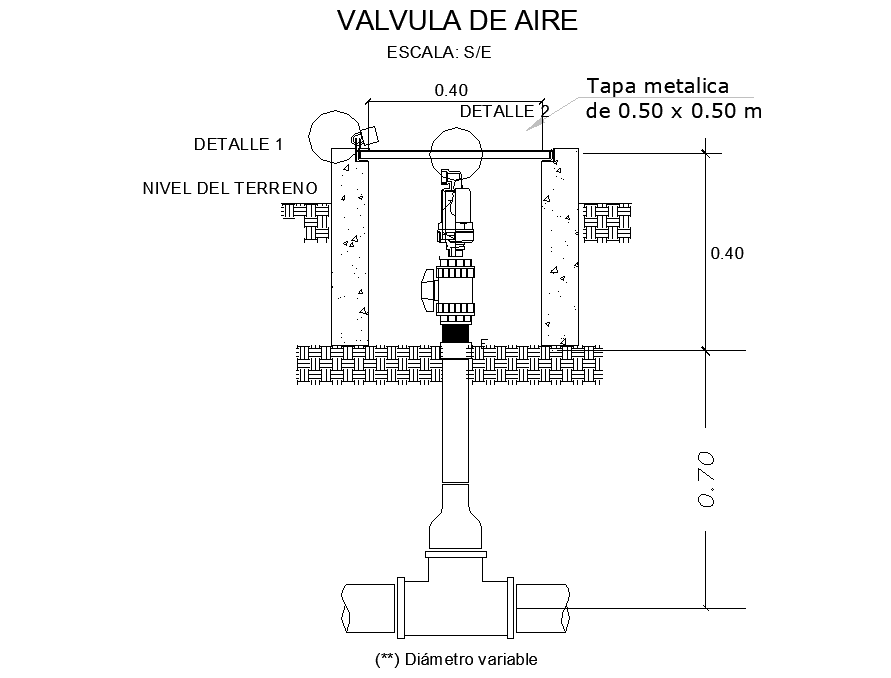Air valve plan detail dwg file
Description
Air valve plan detail dwg file, dimension detail, naming detail, piep line detail, hatching detail, lock system detail, etc.
File Type:
DWG
File Size:
267 KB
Category::
Dwg Cad Blocks
Sub Category::
Autocad Plumbing Fixture Blocks
type:
Free
Uploaded by:
