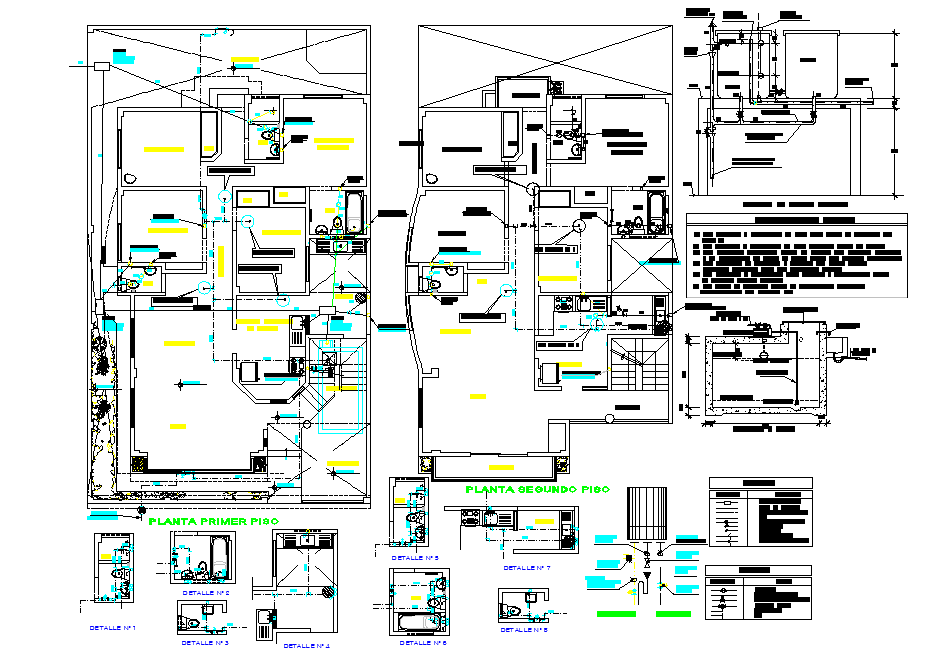Water pipe line home plan detail dwg file
Description
Water pipe line home plan detail dwg file, tank elevation detail, dimension detail, naming detail, cut out detail, toilet detail, etc.
File Type:
DWG
File Size:
1.6 MB
Category::
Dwg Cad Blocks
Sub Category::
Autocad Plumbing Fixture Blocks
type:
Gold
Uploaded by:

