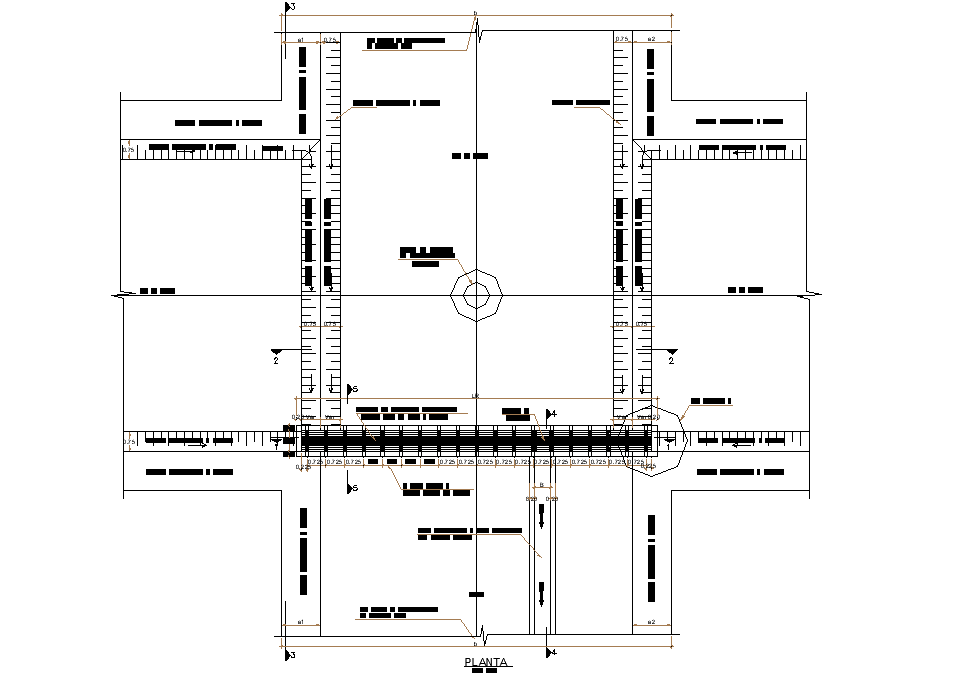Up take plane sink type plan layout file
Description
Up take plane sink type plan layout file, dimension detail, naming detail, section line detail, hatching detail, etc.
File Type:
DWG
File Size:
292 KB
Category::
Dwg Cad Blocks
Sub Category::
Autocad Plumbing Fixture Blocks
type:
Gold
Uploaded by:

