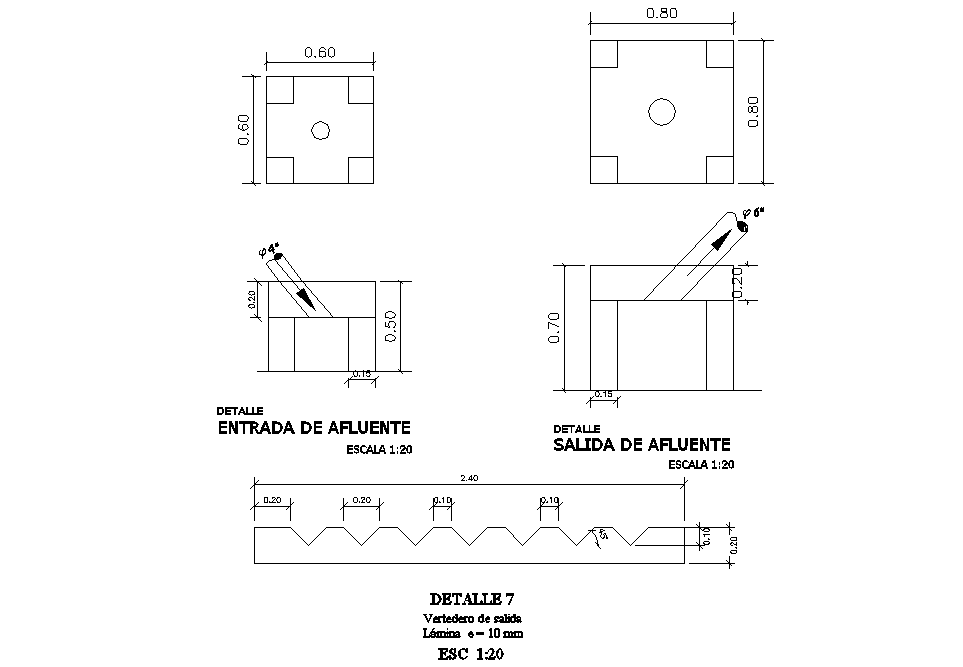Pipe line section dwg file
Description
Pipe line section dwg file, dimension detail, naming detail, scale 1:20 detail, etc.
File Type:
DWG
File Size:
788 KB
Category::
Dwg Cad Blocks
Sub Category::
Autocad Plumbing Fixture Blocks
type:
Gold
Uploaded by:

