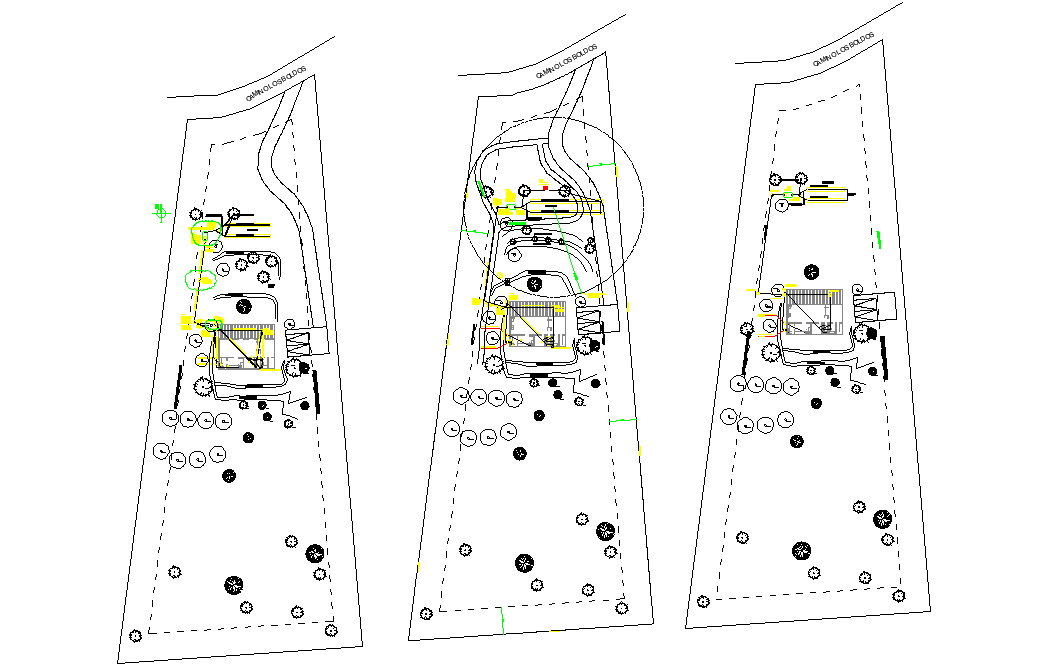Water pipe line home plan dwg file
Description
Water pipe line home plan dwg file, landscaping detail in tree and plant detail, stair plan detail, ramp detail, pipeline detail, etc.
File Type:
DWG
File Size:
955 KB
Category::
Dwg Cad Blocks
Sub Category::
Autocad Plumbing Fixture Blocks
type:
Gold
Uploaded by:
