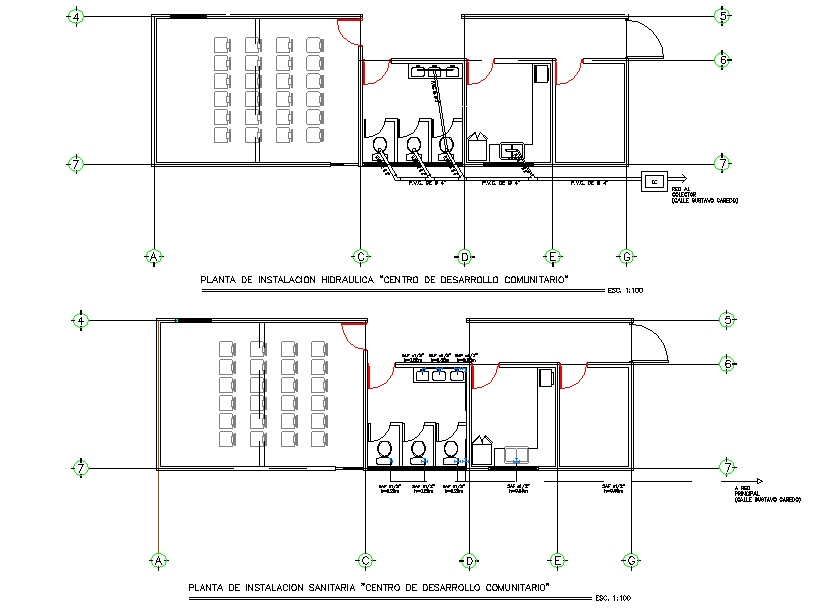Water plumbing plan detail dwg file
Description
Water plumbing plan detail dwg file, including centre line plan detail, dimension detail, furniture detail in chair and table detail, toilet detail, etc.
File Type:
DWG
File Size:
845 KB
Category::
Dwg Cad Blocks
Sub Category::
Autocad Plumbing Fixture Blocks
type:
Gold
Uploaded by:
