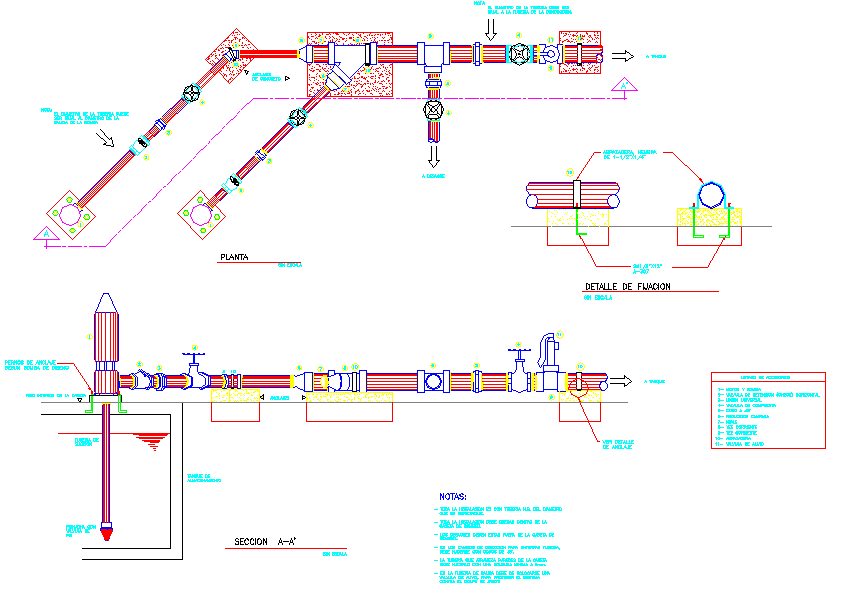Plumbing Detail
Description
Plumbing Detail Download file, Plumbing Detail Design. This cad file includes typical plumbing and typical septic tank lay-out and details taken from a simple two storey building located in one of our local place.
File Type:
DWG
File Size:
229 KB
Category::
Dwg Cad Blocks
Sub Category::
Autocad Plumbing Fixture Blocks
type:
Gold

Uploaded by:
Fernando
Zapata
